Approximately two years ago, I had an idea. I wanted to create a one to one scale replica of Academic Magnet within Minecraft. Presenting the idea to my friends Nicholas Edwards and Jay Mirman, both students of my class, it seemed ambitious. The more we considered it though, the more and more plausible it seemed. A plan was developed shortly after.
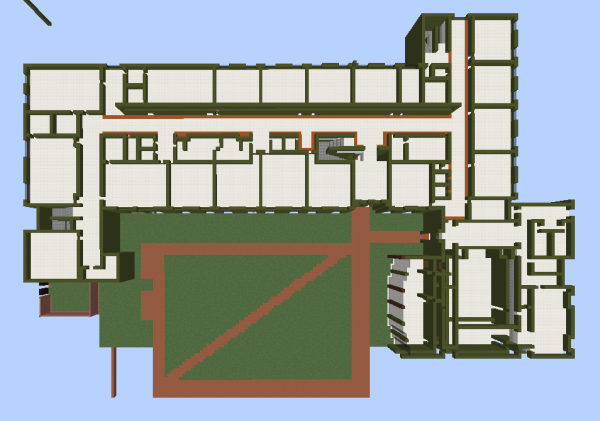
The three of us built the replica on my private Minecraft server hosted on a Raspberry Pi on my home network. The first stage was to create a floor plan of the school. In order to ensure that every room and hallway fit without any distortion, we needed an extremely accurate baseline. What we were able to use were the publicly available fire escape plans for the school, which include maps of both floors. Overlaying a grid onto this map using Photoshop provided exact measurements showing us where to place the basic walls and floors. To create scale replicas of the courtyard and cafeteria benches, I overlayed satellite imagery from Google Earth onto a grid to create similar results. This same satellite imagery was used to determine the locations of trees and tables.
Decorating the hallways was relatively simple. We already knew the locations of water fountains, benches, and posters, and we double checked our knowledge between classes. However, the classrooms themselves were a different story. We did everything in our power to ensure that the replica was as accurate as possible. We recreated the classrooms we were in during downtime in class and for classrooms that none of us had classes in, we asked our friends and classmates what the rooms looked like. When we needed to build the interiors of rooms that we had no friends in, we made countless notes and even drew maps just from glancing through open doors and windows. Inaccessible rooms, such as storage rooms, were either built completely from memory or improvised if no one had been in them.
One by one, classrooms were completed. Before we knew it, the scope of the project expanded to include the façades of the cafeteria and surrounding SOA buildings. After countless hours from Nicholas, Jay, and me spent planning and building over the span of about half a year, the replica was completed in the summer of 2022. It included full scale replicas of every hallway, alcove, classroom, bathroom, teacher lounge, conference room, and Building 7 office, the gallery hall, the lecture hall, the courtyard, and the benches to the side of the cafeteria.
The result was incredible.
Freshmen may notice that many of the classrooms look different and that the walls are painted strangely. This is because the replica is an image of how the school looked two years ago. Since then, some teachers have left while others relocated, and all of the walls were repainted. Though recreating every changed classroom would be very difficult, replacing the walls with the new light blue and yellow hues would be quite easy. I have decided not to though, because I think the replica works wonders as a time capsule: both of what the school looked like two years ago as well as that of the work that Nicholas, Jay, and I put into it. Some of our friends who logged on and helped us build parts of the school include John McQueen, Jay Daggett, Sarah Bordyn, and Nicholas’s older brother at Clemson (and ironically a former Wando student) Alex Edwards.
Navigating through the Minecraft replica is a surreal experience, exploring such a familiar area in a digital space. Especially now, when everything is slightly different. I remember walking around the actual school campus at the beginning of last year; it bizarre because I was so used to the Minecraft replica I had spent so much time working on. Though it might have been exhausting, building the entire school in Minecraft was a unique and incredible experience.



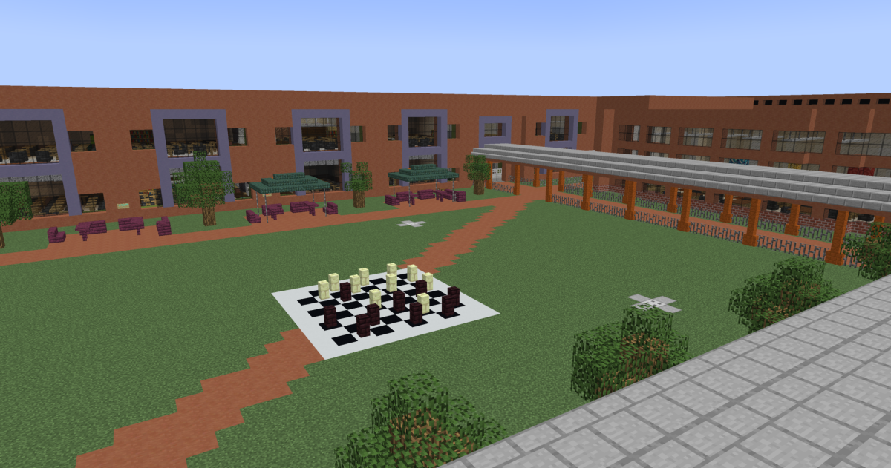
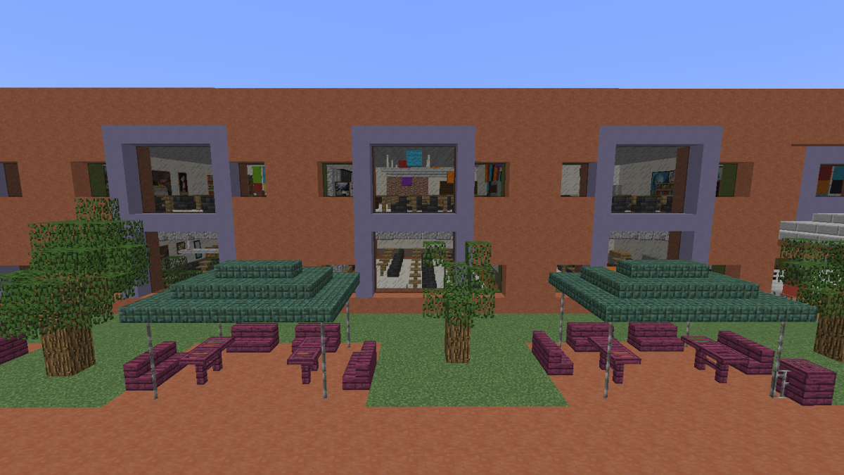

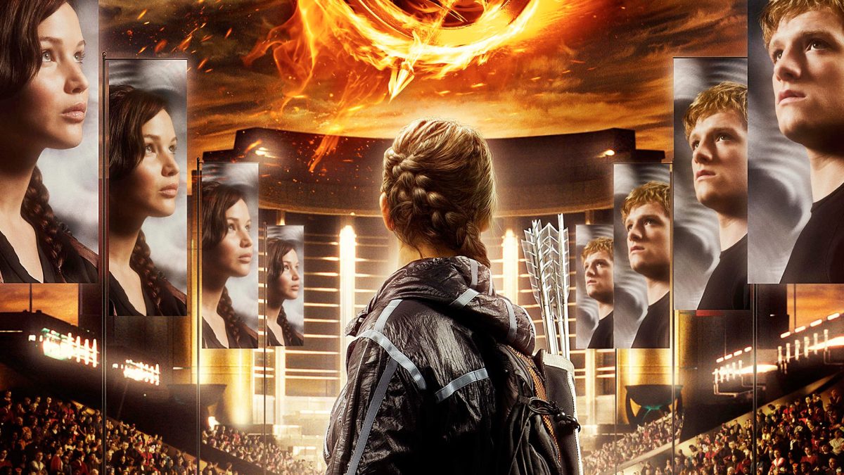






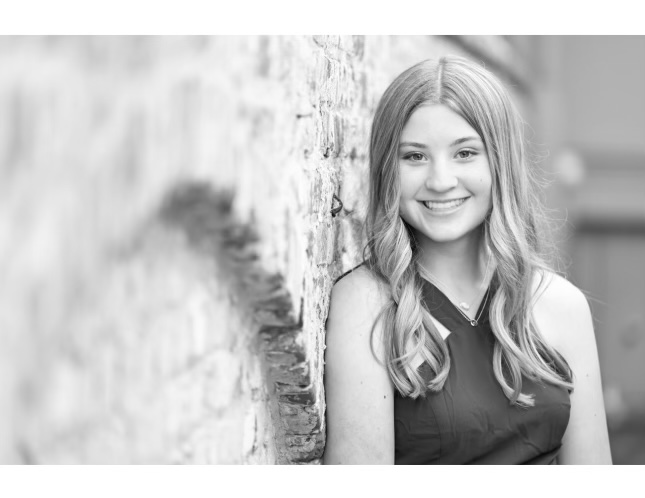

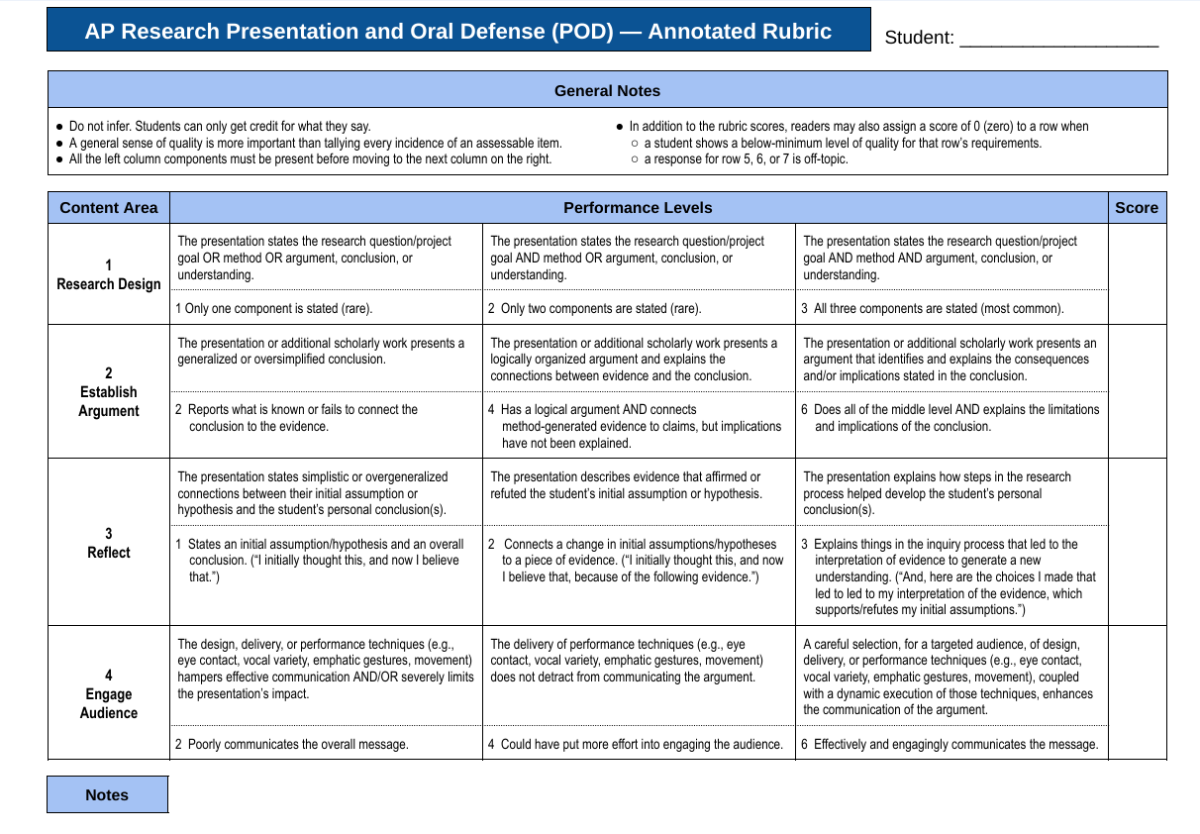
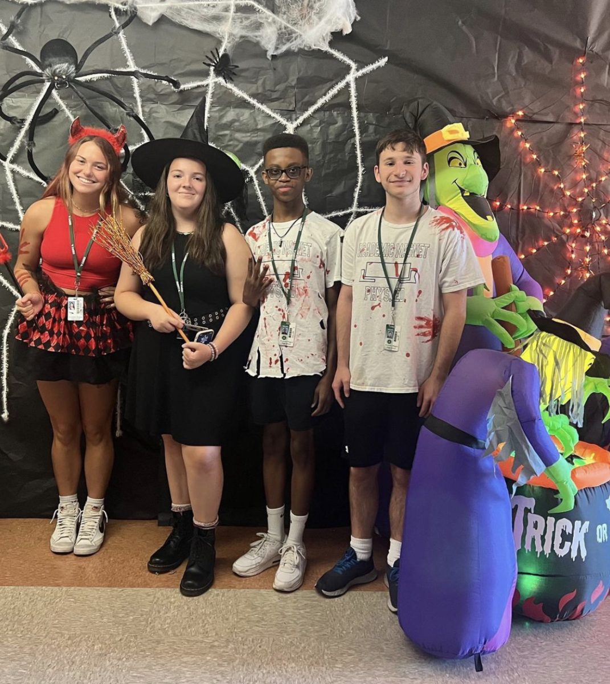
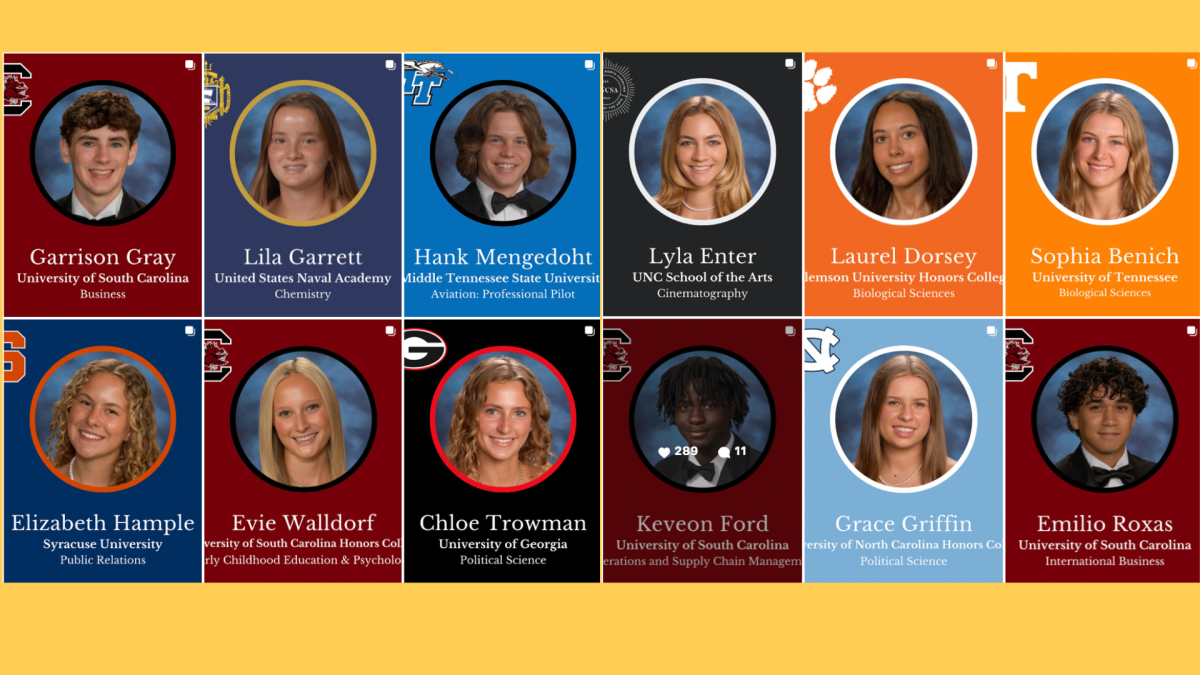
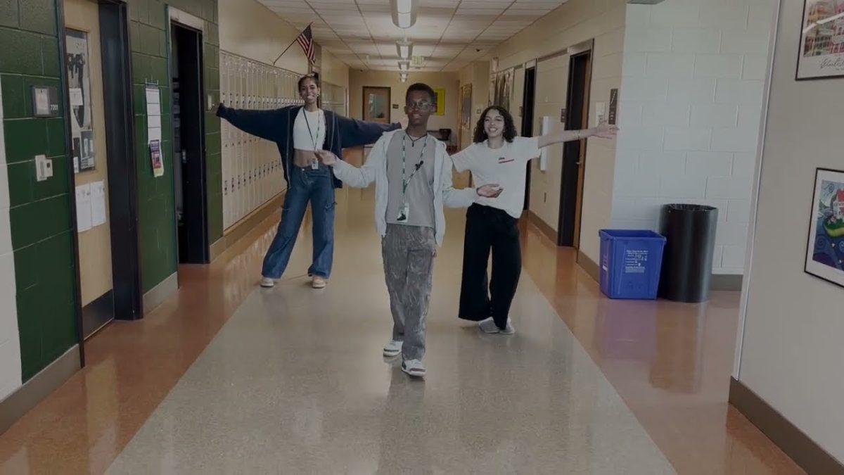
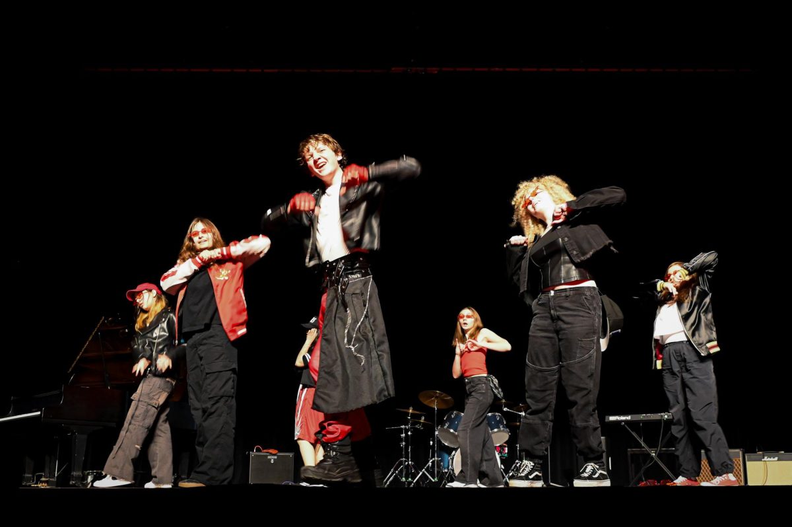
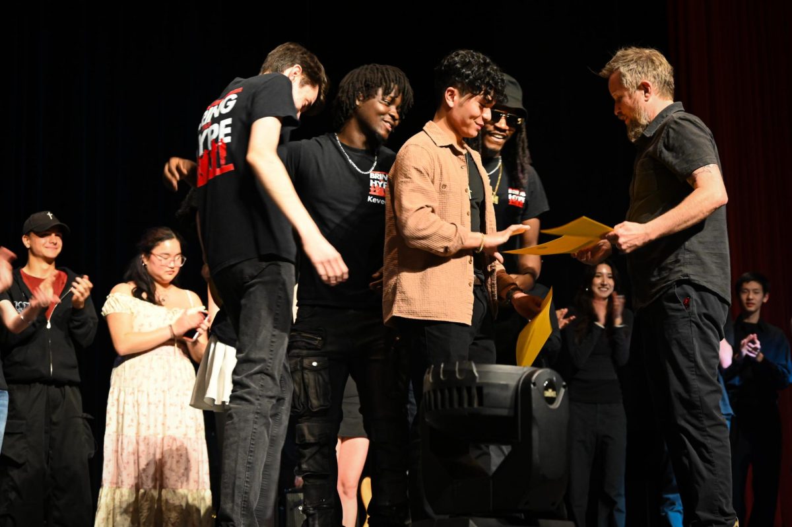
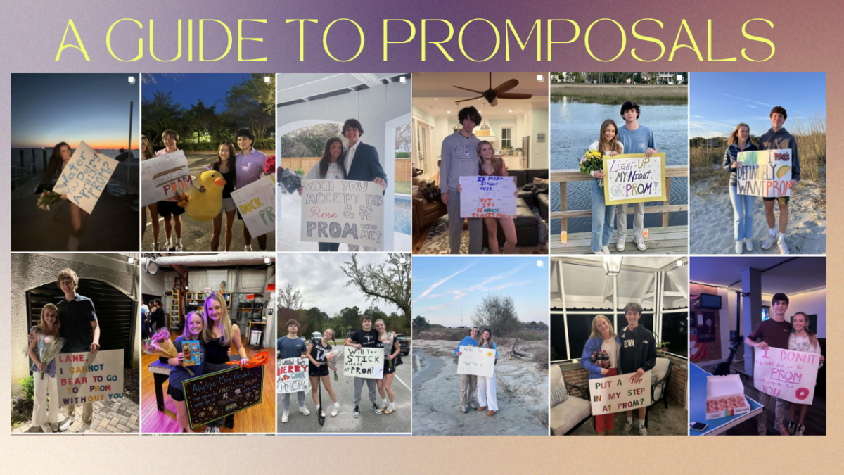
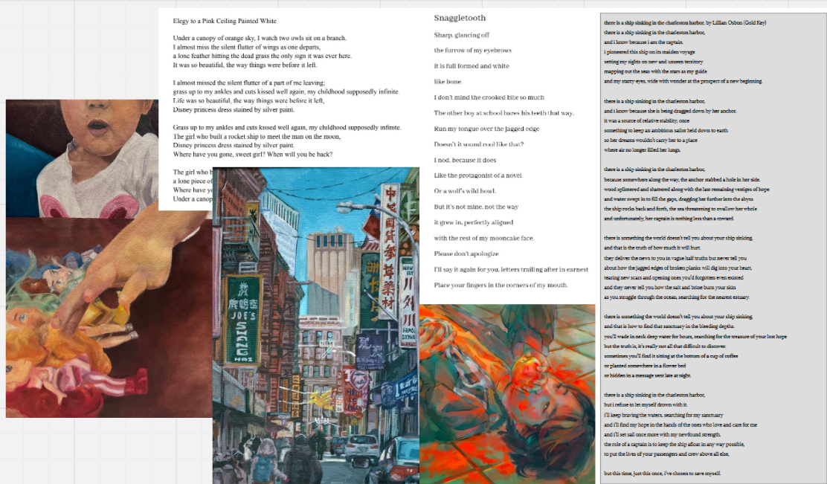
Kristen Vann • Sep 14, 2023 at 2:54 pm
Very impressive!
Luke Z. • Sep 12, 2023 at 5:42 pm
This is seriously cool.